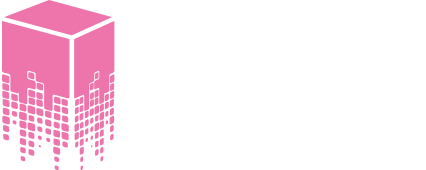We're here to
answer all
your questions
-
What is BIM Modelling?
-
What is 3D Modelling?
-
What is Laser scanning, also known as LiDAR?
-
What is COBie (Construction Operations Building Information Exchange)?
-
What are the benefits of effective information management?
-
What are Digital O&M manuals?
-
What is Clash detection?
-
What digital platforms do we use?
-
What 3D tools do we use?



