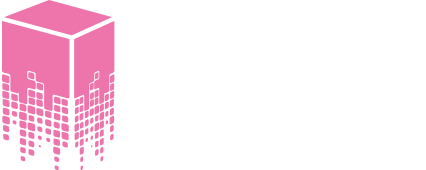Enhanced design and planning
3D models provide a clear and comprehensive understanding of the project, allowing for better-informed design decisions and more efficient planning.
Improved collaboration
A shared 3D model fosters seamless communication and collaboration between all project stakeholders, from architects and engineers to contractors and facility managers.
Clash detection and risk mitigation
This identifies and addresses potential clashes between different building elements before construction begins, saving time and money during the build phase.
Virtual construction and project sequencing
3D models enable virtual walkthroughs and simulations, allowing for optimised construction sequencing and improved project scheduling.
Reduced rework
Early identification and correction of design errors through 3D modelling minimises the need for costly rework during construction.
Enhanced facility management
Enriched 3D models provide a valuable tool for facility managers, optimising space utilisation, maintenance scheduling and asset lifecycle management.






