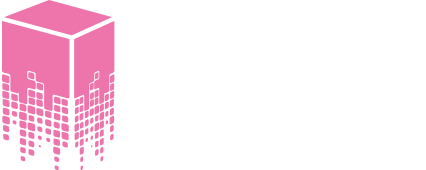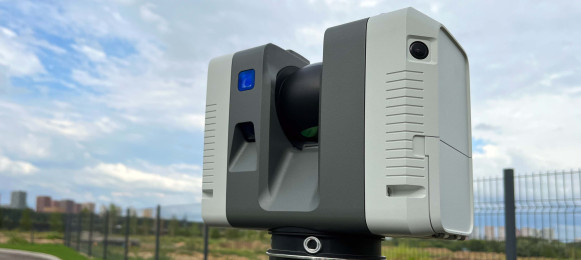The Grenfell Tower tragedy in 2017 marked a turning point in fire safety legislation, prompting sweeping changes to how fire risks are assessed and mitigated in buildings. The UK’s Building Safety Act 2022 and updated Fire Safety Regulations now impose stricter compliance standards, requiring more rigorous assessments, detailed documentation and proactive risk management measures. These reforms highlight the critical need for accurate, data-driven solutions that enable construction professionals to integrate fire safety effectively at every stage of a building's lifecycle. This means that technologies like Building Information Modelling (BIM) and laser scanning are no longer optional, but essential tools in meeting these heightened standards.
BIM and laser scanning are revolutionising fire safety by offering unprecedented accuracy and collaboration opportunities. By providing detailed 3D models and real-world scans, these technologies empower construction teams to design, test and implement robust fire safety systems with precision. Whether assessing cladding materials for combustibility, modelling evacuation routes, or retrofitting older buildings to meet updated safety requirements, BIM and laser scanning are indispensable in creating safer environments and ensuring compliance with modern legislation.
BIM offers an advanced, collaborative approach to designing and managing construction projects. By providing a 3D digital representation of a building, BIM enables architects, engineers and safety consultants to embed fire safety measures directly into the design from the earliest stages.
It allows for example, for the integration of crucial fire safety features - such as sprinkler systems, fire-resistant materials, smoke detectors and evacuation routes - into the virtual model. This ensures that safety measures are planned in harmony with other building components, reducing potential conflicts and costly changes during construction.
Through simulations, BIM can model how fire, heat and smoke will behave in a building, providing invaluable insights into potential risks and the efficacy of proposed safety systems. This predictive capability enables professionals to optimise evacuation routes and strategically position fire suppression systems.
BIM also includes tools that reference fire safety regulations and codes, allowing for continuous validation of compliance throughout the design and construction process. This reduces the risk of oversights that could lead to penalties or dangerous design flaws.
Laser scanning
Laser scanning, a process that uses advanced LiDAR (Light Detection and Ranging) technology, is another transformative tool for improving fire safety in construction. By capturing highly accurate, real-world data of a building's structure, laser scanning generates a digital twin that reflects every detail of the physical environment.
The technology is particularly helpful when retrofitting fire safety systems into existing structures, especially older or heritage buildings, which can be a complex task. Laser scanning simplifies this process by providing a comprehensive 3D map of the structure, revealing spaces where systems like sprinklers or fire barriers can be installed without compromising the building's integrity.
By capturing the layout of a building down to the millimetre, laser scanning helps safety consultants identify fire hazards, such as bottlenecks in evacuation routes or areas with insufficient fireproofing. Laser-scanned data can also be directly imported into BIM models, creating a unified resource for planning, analysis and communication. This synergy ensures that any adjustments made during retrofitting are reflected in the updated digital model, preserving accuracy for future maintenance or renovations.
The integration of BIM and laser scanning technologies empowers construction professionals to conduct more thorough and accurate fire risk assessments. By combining the predictive capabilities of BIM with the real-world accuracy of laser scanning, professionals can test various fire scenarios, including the spread of flames and smoke. These tests help identify weak points in fire safety strategies and enable proactive mitigation.
With highly detailed models, designers can also implement safety measures that are designed to the specific building layout, improving overall effectiveness. Equally as important, both technologies facilitate better communication between architects, engineers, contractors and safety officials, ensuring that fire safety considerations are addressed collaboratively and comprehensively.
However, fire safety does not end with construction - it requires constant vigilance through regular inspections and maintenance. BIM and laser scanning provide critical tools for this phase as well.
The digital twin created through laser scanning and BIM serves as a living document that records the location and condition of all fire safety systems. Facility managers can refer to this model to plan inspections, track wear and tear and schedule replacements or upgrades. Automated systems tied to the BIM model can also alert managers to required maintenance tasks, such as replacing fire extinguishers or inspecting fire doors, reducing the risk of overlooked issues.
For older and historic buildings, implementing modern fire safety measures presents unique challenges. Preserving architectural integrity while meeting stringent fire safety standards requires careful planning and innovative approaches.
In such cases, laser scanning captures the existing layout of heritage structures without the need for invasive or destructive surveying techniques. This ensures that historical features remain untouched during the planning phase. Using BIM, fire safety features can be modelled and tested for their impact on the building’s aesthetics and functionality before physical installation.
Sustainability and cost-effectiveness
In addition to improving safety, BIM and laser scanning contribute to more sustainable and cost-effective building practices. By accurately planning the integration of fire safety systems, these tools reduce material waste and minimise the need for costly retrofits. Maintenance schedules based on precise data prevent unnecessary inspections or replacements, optimising resource use. Regular updates to the digital model also ensure that fire safety measures remain effective throughout the building’s lifecycle.
All this means that incorporating BIM and laser scanning into construction projects represents a significant leap forward in fire safety. These technologies provide unparalleled accuracy, predictive capabilities and collaborative opportunities, making buildings safer for occupants and easier to maintain over time.
For construction professionals and building managers alike, the adoption of BIM and laser scanning is not just a forward-thinking choice - it’s a necessary one. As the industry continues to embrace digital transformation, these tools will play an increasingly vital role in protecting lives, preserving investments and ensuring compliance with evolving fire safety standards.



